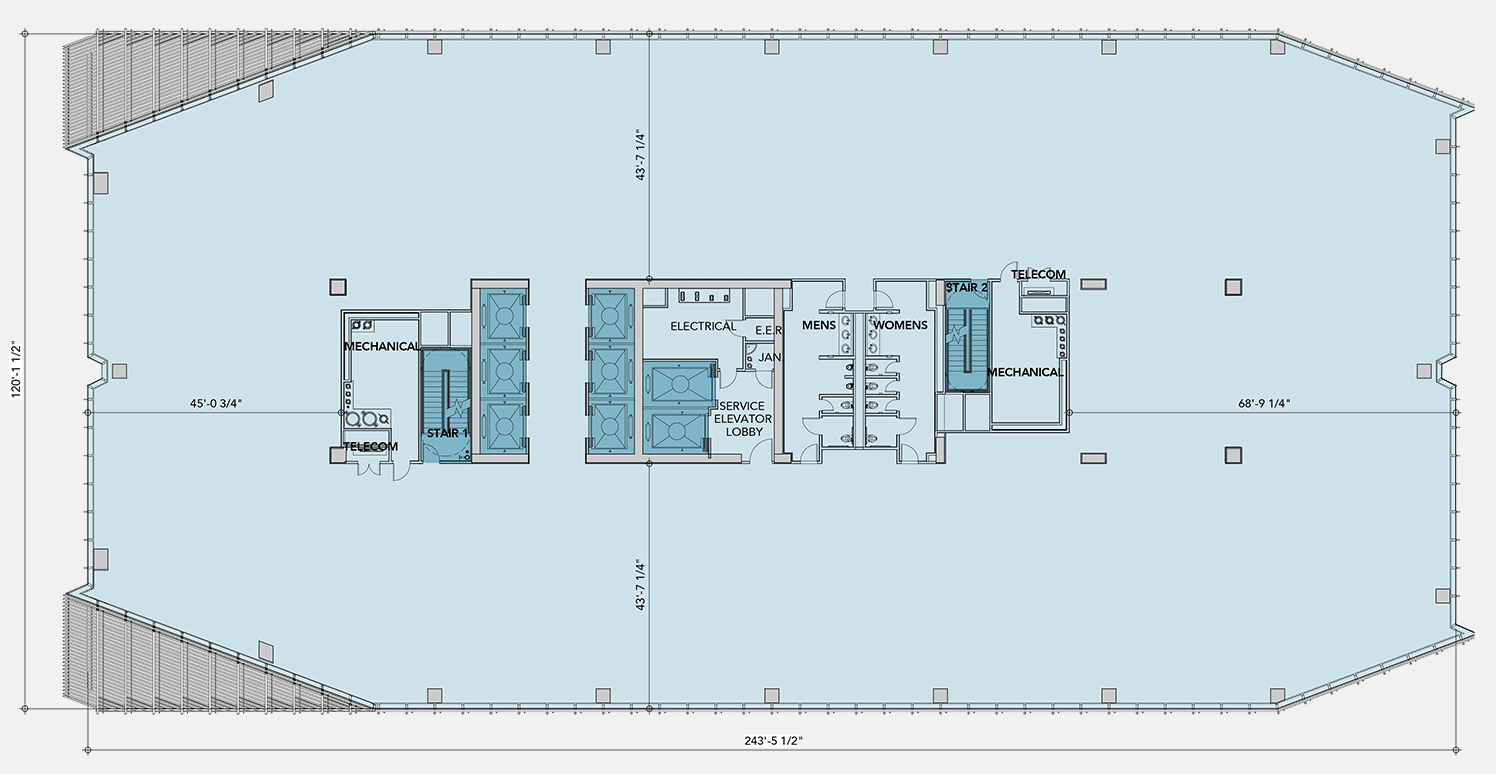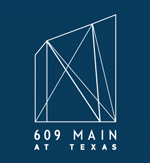Floor Plans & Availability
Low Rise
Mid Rise
High Rise

28,007 RSF / FLOORS 12 - 23
LOW RISE TOWER
- 10' minimum finished ceiling height with floor-to-ceiling windows
- Optimal exterior column spacing of 30' and average bay depth of 42'
- Highly efficient 5' planning module
- Pass-through resort style water closets with full height partitions
- Oversized stairwell for multi-floor users
For leasing information contact Cushman & Wakefield:
Damon Thames
713.260.0252
Download vCard
Michael Anderson
713.260.0260
Download VCard
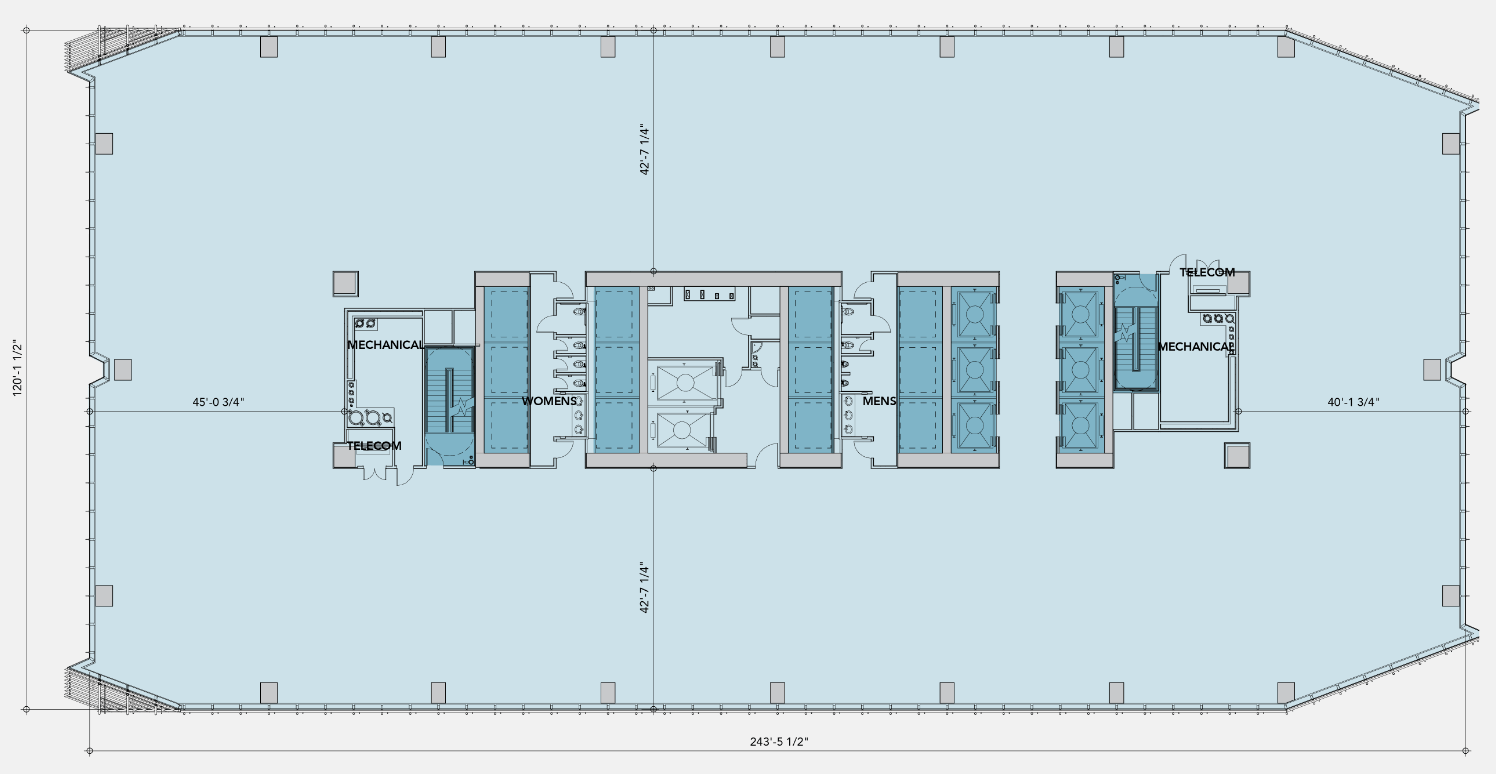
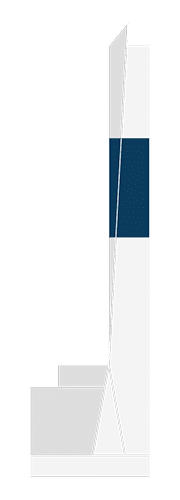
28,189 RSF / FLOORS 24 - 35
MID RISE TOWER
- 10' minimum finished ceiling height with floor-to-ceiling windows
- Optimal exterior column spacing of 30' and average bay depth of 42'
- Highly efficient 5' planning module
- Pass-through resort style water closets with full height partitions
- Oversized stairwell for multi-floor users
For leasing information contact Cushman & Wakefield:
Damon Thames
713.260.0252
Download vCard
Michael Anderson
713.260.0260
Download VCard
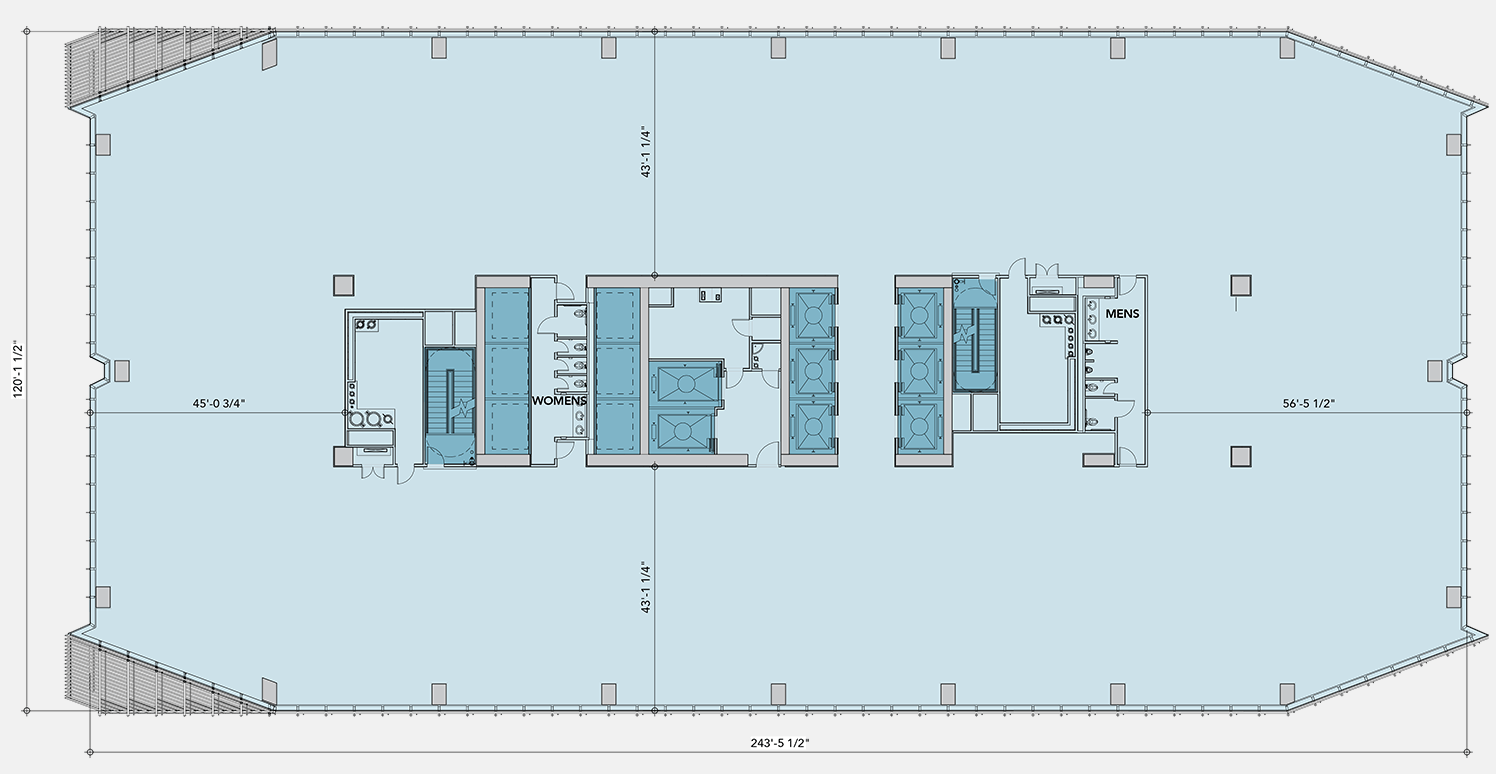

28,073 RSF / FLOORS 36 - 48
HIGH RISE TOWER
- 10' minimum finished ceiling height with floor-to-ceiling windows
- Optimal exterior column spacing of 30' and average bay depth of 42'
- Highly efficient 5' planning module
- Pass-through resort style water closets with full height partitions
- Oversized stairwell for multi-floor users
For leasing information contact Cushman & Wakefield:
Damon Thames
713.260.0252
Download vCard
Michael Anderson
713.260.0260
Download VCard
