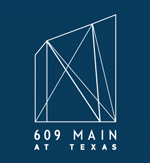Building Highlights
Site Size
Full city block (1.43 acres)
Building Size
1,087,090 square feet
Building Height
48 stories, 752’ tall
Address
609 Main, Houston, TX 77002
Location
Houston CBD, bounded by Main, Texas, Fannin, & Capitol
Electrical
- 10.0 Watts per usable square foot tenant use
- 12 KV riser system
- Power redundancy system
Office Space
- 28,000rsf floor plate
- Typical core-to-window depth of 44 ft
- Exterior column spacing of 30 ft.
- Floor-to-ceiling windows with roller shades
- 5’ planning module
Floor Heights
- 14‘-9” floor-to-floor
- 10‘ minimum finished ceiling height
Project Team
- Developer & Property Management / Hines
- Architect / Pickard Chilton Architects
- Leasing / Cushman & Wakefield
Elevators
- Three tower elevator banks with 6 elevators each
- Speeds of 1000-1400 FPM
- Capacity of 4,000 lbs
- 3 Garage elevators
- 2 Service elevators, one oversized
Retail
- Total of 12,000 square feet in 3 different areas on the ground floor
Parking
- 13 level garage (2 floors below grade, 11 above grade)
- 1,500+ spaces
- 300 spaces are reserved parking with a dedicated entrance and exit
- 3 garage elevators
Surrounding Area
- Direct access to all metro Light-Rail lines
- 5 new residential projects under development within five blocks
- 1000+ hotel rooms within two blocks
- 100+ restaurants within 10-minute walk
Main Lobby
- Hotel style lobby with a variety of seating neighborhoods and work areas
- Approximately 15,000 square feet
- 30’ ceilings
- Floor-to-ceiling glass
- 24 hour manned security desk
- Marble, limestone, and eucalyptus wood finishes
- Water feature
- Green Wall
Security
- 24 hours, 7 days per week on-site security
- After-hours access control system at building entry points
Temperature Control
- Under-floor air delivery system
- Dual path air handler units, 2 per floor
- Individually adjustable floor-mounted diffusers
Telecommunications
- Capability for two risers to feed all floors
- DAS cell phone enhancement system
Stairways
- Two oversized emergency exit stair wells
- Two additional stair wells for emergency exit from roof garden and garage
Sustainability
- LEED Platinum certified
- Rainwater harvesting system
- Constant air purification system
- Increased fresh air circulation mix
- Optimized central plant
- Harmonic mitigating transformers
- Energy-efficient lighting
Restrooms
- Pass-through design
- Resort style water closets with full partitions
